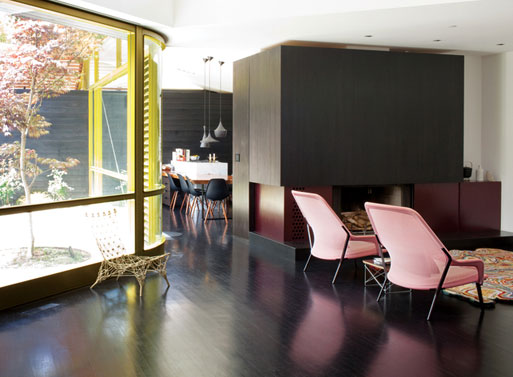The Backyard House
Written by Katie on May 14, 2012. Permalink
If you’ve not seen Megan Lea’s Backyard House, you’re in for a treat. Intended as an extra space for an office or as a guest room, the 154 square foot house was built in a small corner of her vegetable garden in less than six months using salvaged barn lumber and a salvaged copper roof. Natural plaster walls and a wood stove keep it cozy while a small loft provides extra space for seating. All photos below ©Rise over Run.
(more…)
More information:
View The Backyard House hereSource: Unconsumption














