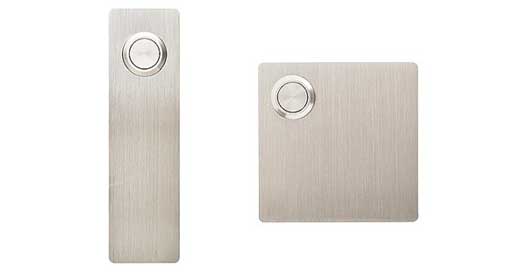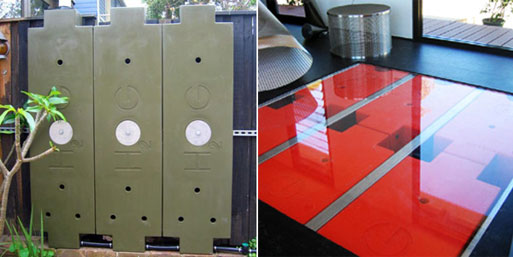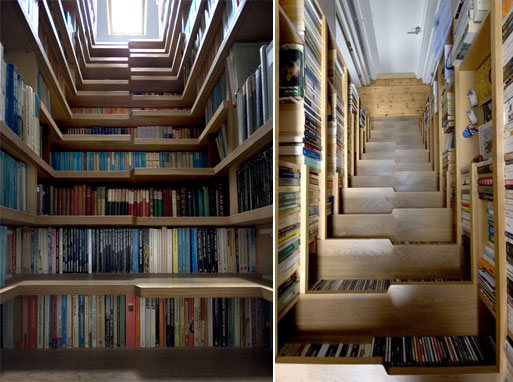Sunset Cabin by Taylor_Smith Architects
Written by Katie on April 16, 2008. Permalink
Of course the fascination with smaller homes and get-aways continues, mostly due to architects creating cabins just like this. The first sentence quoted below leaves me terribly excited about the future.
“It is a one-room (190 square feet in size), self-contained box that was built by furniture craftsmen in four weeks in a Toronto parking lot and installed on site in 10 days.
Three of the exterior walls are floor-to-ceiling glass and of those, two are encased in horizontal cedar-screens for privacy, shade and light effects inside. One of the cedar screens has a large opening providing a direct view of the sunset from the built-in bed. The rest of the screen has random smaller gaps to allow various vignettes of the surrounding nature and to create fantastic light patterns inside. The slats are positioned so that there is no direct view in from the outside, but at the same time, it the inside feels almost wall-less.”
[image and quoted text via thecoolhunter]














