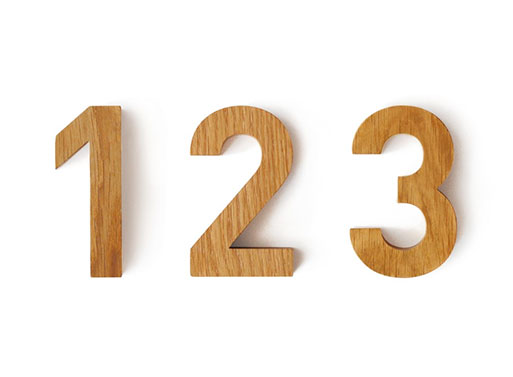
Whoa, check out this apartment with its crazy color-transitional parquet floors. Not sure how much I’d like to live there with that much color all the time, but it’s certainly nice to look at. Visit designboom for bigger/more pics.
they used patterns and colour to order space in previous projects that the occupants had seen.
the overlapping colours transform the layout of the apartment and add a new structure of spaces
linked to each other across the original plan. the parquet floor also function as a uniting system
that offer design possibilities. once they had set up colours in different shades, they developed
each room in relation to the others, every piece of parquet was defined to fit into the right postion,
there was no random factor in the construction process. -designboom
[via designboom]
[posted by katie]











