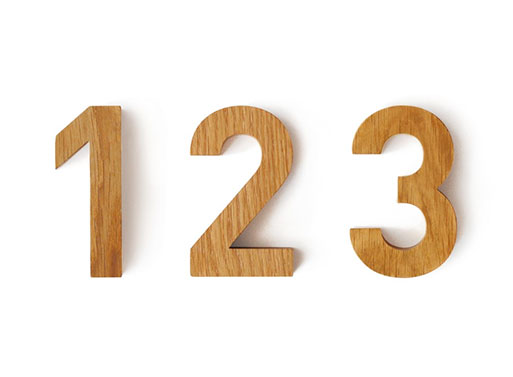
Nina Tolstrup of Studiomama has designed a beach house that’s fit to post on all the blogs today. Within the confines of a very tiny plot of land, the cabin takes advantage of the view and provides sleeping arrangements for a family of four. Nicely done.
“I drew up the plans myself. The total floor area is 35 square metres, plus a deck front and back. I wanted a huge window to watch the sea, and to get a spacious feel inside. We are a family of four, so I designed bunk beds for the kids and a mezzanine platform for my husband and me. There’s room for two double mattresses up there, so we can host extra people, but it gets very close. There is a kitchen and bathroom, and a wood burner in the living space – a Danish must-have. A local builder made the hut on site – it’s made of wood with cedar tiles on the outside, in keeping with the Scandinavian feel. People walking on the beach are always looking at it. It might be a bit modernist for some tastes.” -Nina Tolstrup, interviewed by by Ros Anderson for guardian.co.uk
[via dwell]











